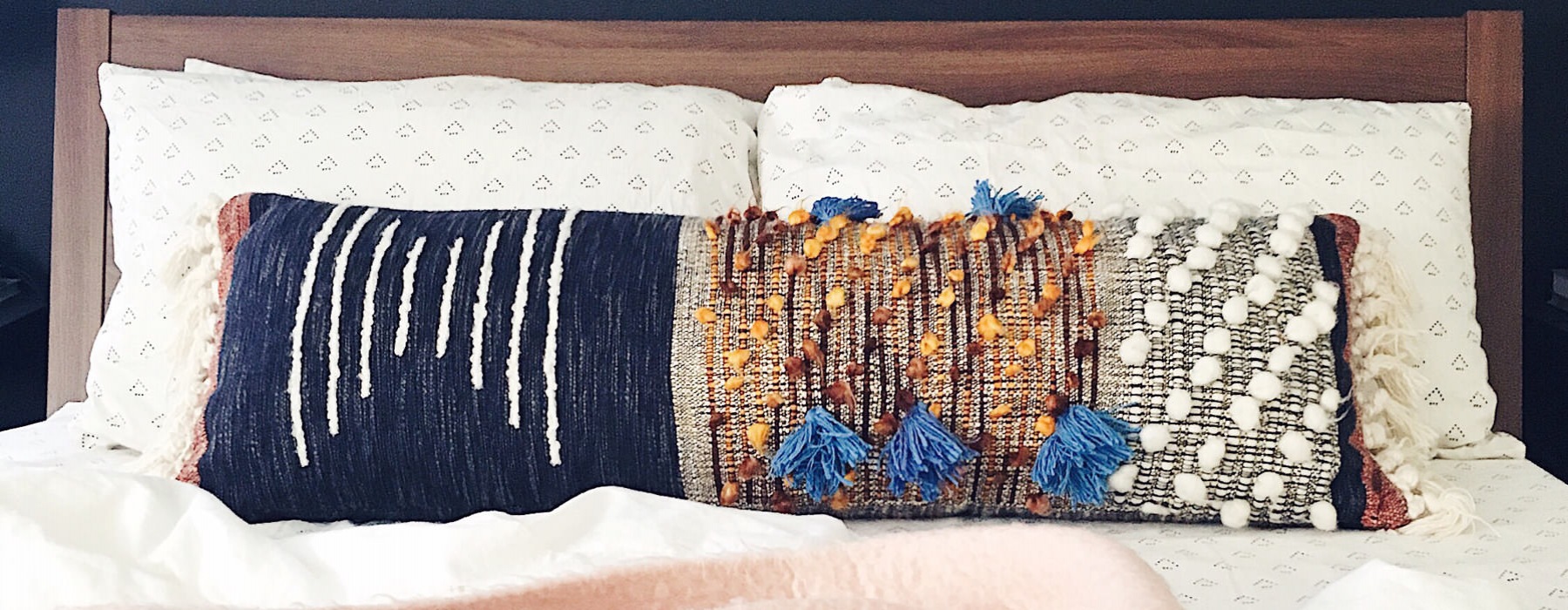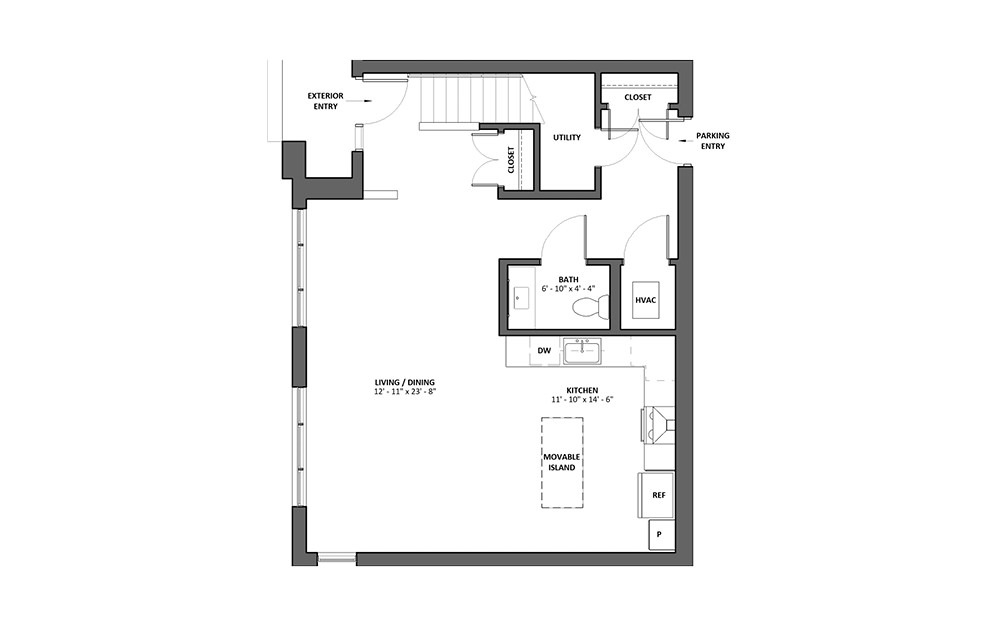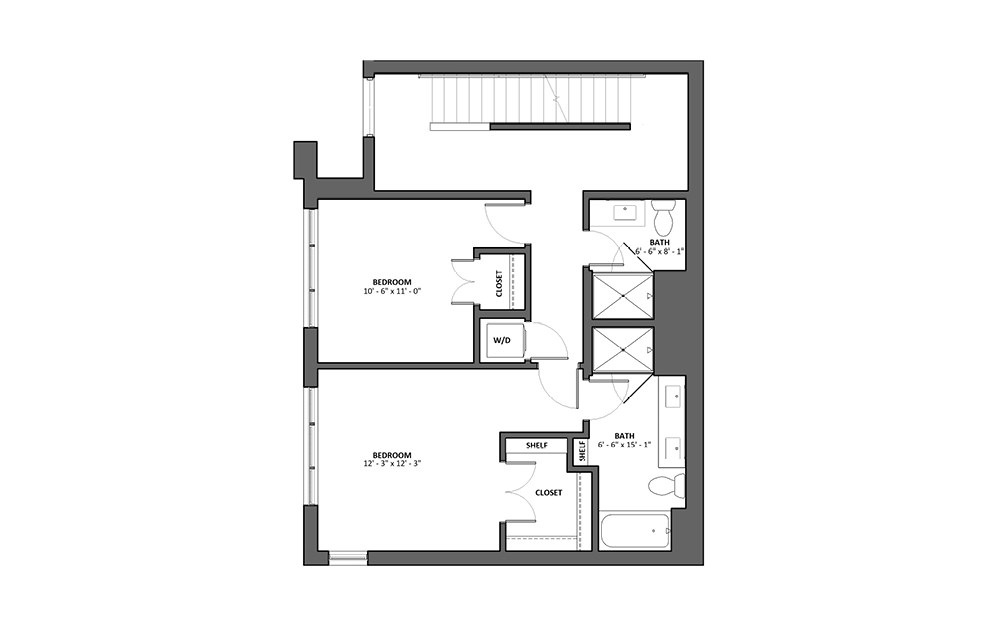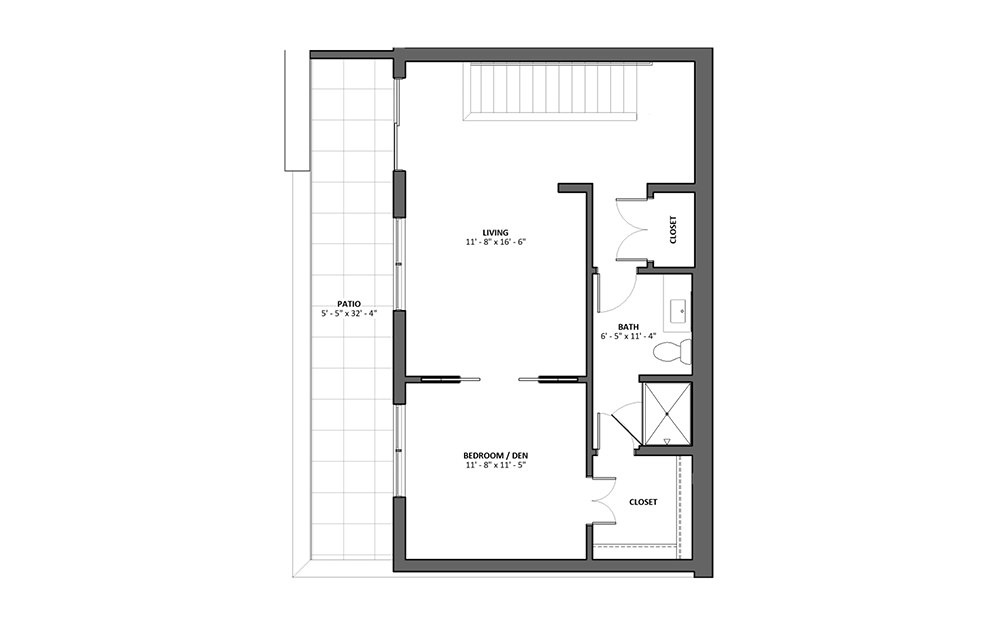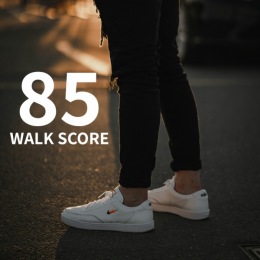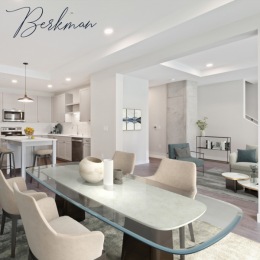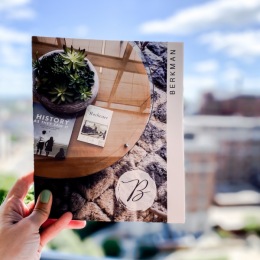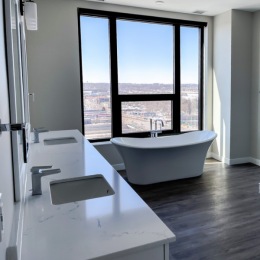Terzina - West Town Home - 3 Stories
3 bed3 bath2352 sq. ft.
Call for Pricing
Floor plans are artist's rendering. All dimensions are approximate. Actual product and specifications may vary in dimension or detail. Not all features are available in every rental home. Please see a representative for details.



